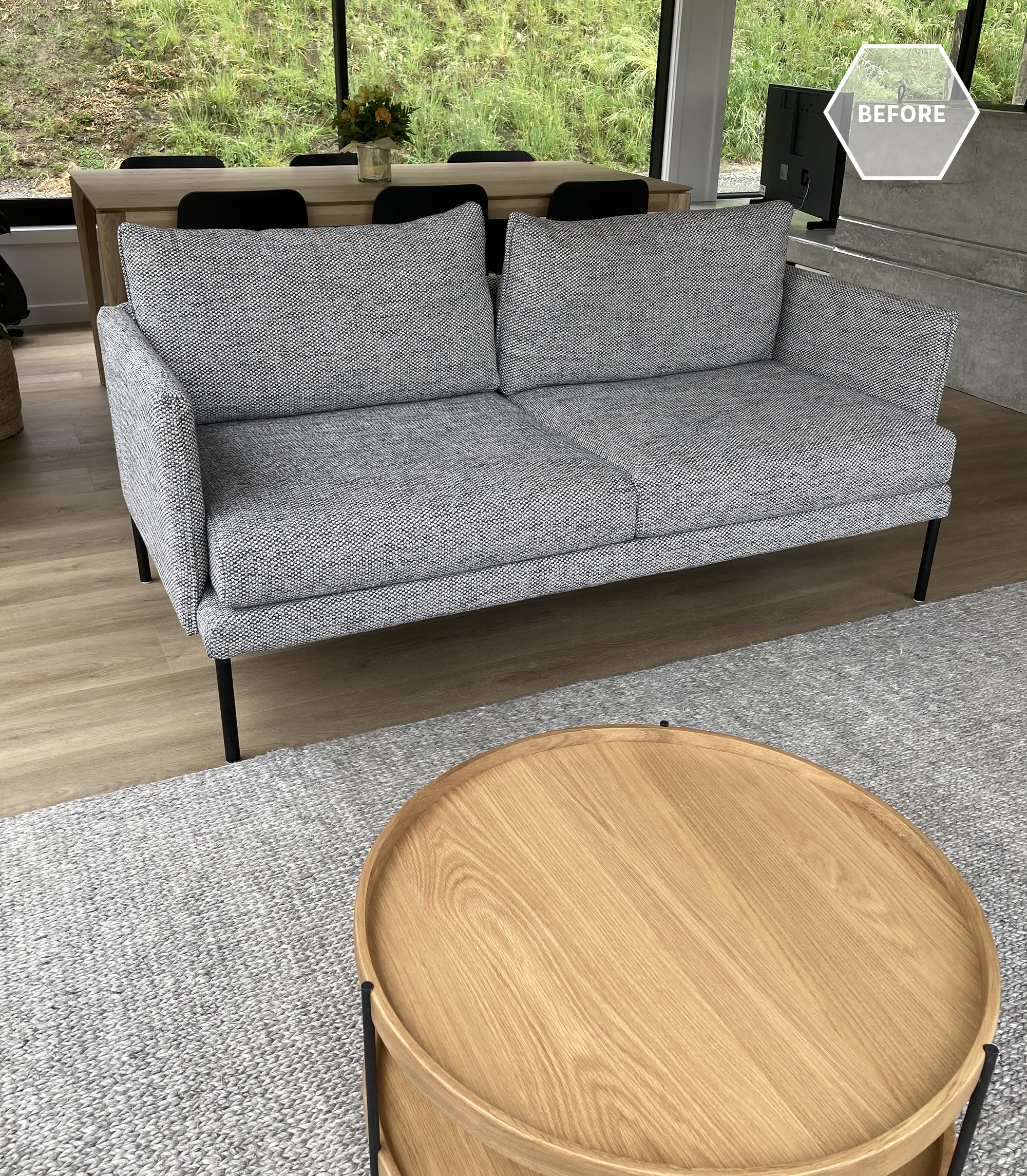We recently finished '‘phase 2” of a renovation for some favourite clients of ours. The family of seven live in a beautiful old villa that they’re gradually breathing new life into, honouring her original architecture but creating better space, flow and aesthetics. We began this journey several years ago in the kitchen/dining area, which you can see here. This latest renovation involved transforming a mostly unused family room, a dark hallway, and the addition of a small downstairs bathroom.
You can see from this section of the plan (above) by our friends at Architecture HDT - old plan on the left, new on the right - how we’ve closed the entrance to the family (rumpus) room and added French doors, borrowed some space from an adjoining office to create the bathroom, removed an old structure outside the family room, and replaced the small window along this wall with the original office window.
photo: Florence Charvin
The brief for the family room was to make a space where the whole family could come (or the kids and their friends) to hang out, watch movies, and to make it a more inviting room to be in.
Previously the room featured heavy wood panelling, and quite a large raised stage at the back of the room which cut the room in half, limiting the furniture placement. The TV was tucked into the corner of the room on an angled built-in cabinet with a large unused fireplace taking pride of place. The small leadlight window sits awkwardly on top of the panelling.
This large leadlight window in the adjoining office needed to come out to make room for the new bathroom, so it made perfect sense to use it in the family room to replace the smaller one and let it more light.
We knew we wanted to remove the heavy panelling, but the style of the home really suited wall panelling, so we drew up a plan for the builder to follow with new panelling that had a lighter touch. Brendan Grant (the builder) did a brilliant job with our panelling design, and the entire renovation of this lovely old girl.
Taking the stage right back to just two small steps gave us so much more floor space, so we had a large corner sofa custom made along with a large round ottoman that could tuck under the new oak coffee table. The ottoman can double as seating when needed, and the new orientation of the seating allowed the family to take in the beautiful view out to the pool and beyond. A large rug zones the seating area, a warm white softens and lightens the room, and new curtains in a gorgeous fabric are hung as high as possible for a sophisticated finish.
photo: Florence Charvin
The wall which previously was the focal point of the room has had quite a transformation. The panelling, built-in units, fireplace and hearth were removed. One of the main things we were asked to do in this room was create a space for a baby grand piano that is a family heirloom but hadn’t previously been able to fit anywhere. We boxed out the right side of the wall, covering the fireplace and creating a built-in shelving unit, also creating a nook for the piano.
photo: Florence Charvin
photo: Florence Charvin
The open shelves gave our clients the opportunity to display some favourite pieces, adding personality and interest. The cupboards below store all those things you may not want on display.
photo: Florence Charvin
photo: Florence Charvin
photo: Florence Charvin
The office was cut in half so that a bathroom could be added downstairs. Previously family and friends had to go all the way upstairs to find the first bathroom. The downstairs addition has been life-changing, and great for when the kids want to jump through the shower after a swim.
We chose to clad the walls in HardieGroove™ to add that texture, but also, because it’s suitable for bathrooms, it meant we didn’t need to tile these walls. We added plenty of hooks for all the kids’ towels.
photo: Florence Charvin
Inside the shower we used a marble chevron tile that echoed the herringbone flooring in other areas of the house. The tapware is all brushed platinum which is a slightly more sophisticated finish compared to chrome.
photo: Florence Charvin
photo: Florence Charvin
photo: Florence Charvin
photo: Florence Charvin
photo: Florence Charvin
The last part of this renovation involved transforming the hallway that leads from the kitchen and dining area down to the family room and new bathroom. It’s the centre of the home with stairs leading up to the second floor, but it had a dark feel, once again with a lot of heavy wood panelling.
We knew that by painting the panelling it would instantly lighten and brighten the space, but we understood that this was a big thing to ask our clients. So we created 3D imagery to show them what we wanted to do and this gave them the courage to take the plunge. You can see we kept some of the wood in its natural state, but painted all of the walls.
photo: Florence Charvin
In the render we had lighter panelling with two shades darker on the walls above, but we ended up flipping that and are really pleased with the end results. New carpet was put throughout to add a cosiness and warmth, it also dulls the noise of kids running up and down the stairs.
photo: Florence Charvin
Once again we’d like to thank our clients for allowing us to share their home with you all, and for the trust they put in us and our designs. We have loved watching their incredible home transform and seeing how much more functional, as well as beautiful, it has become for them.





