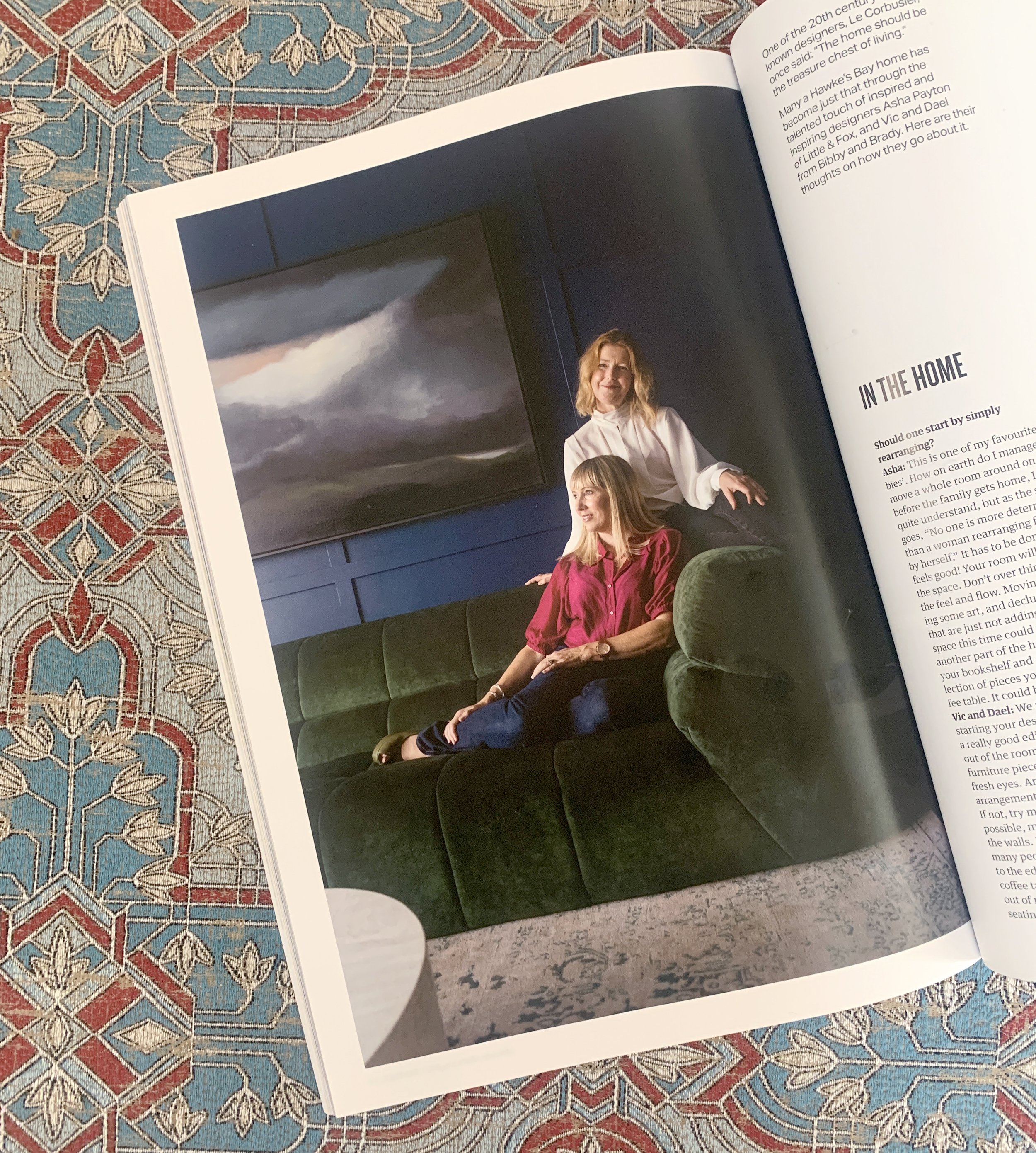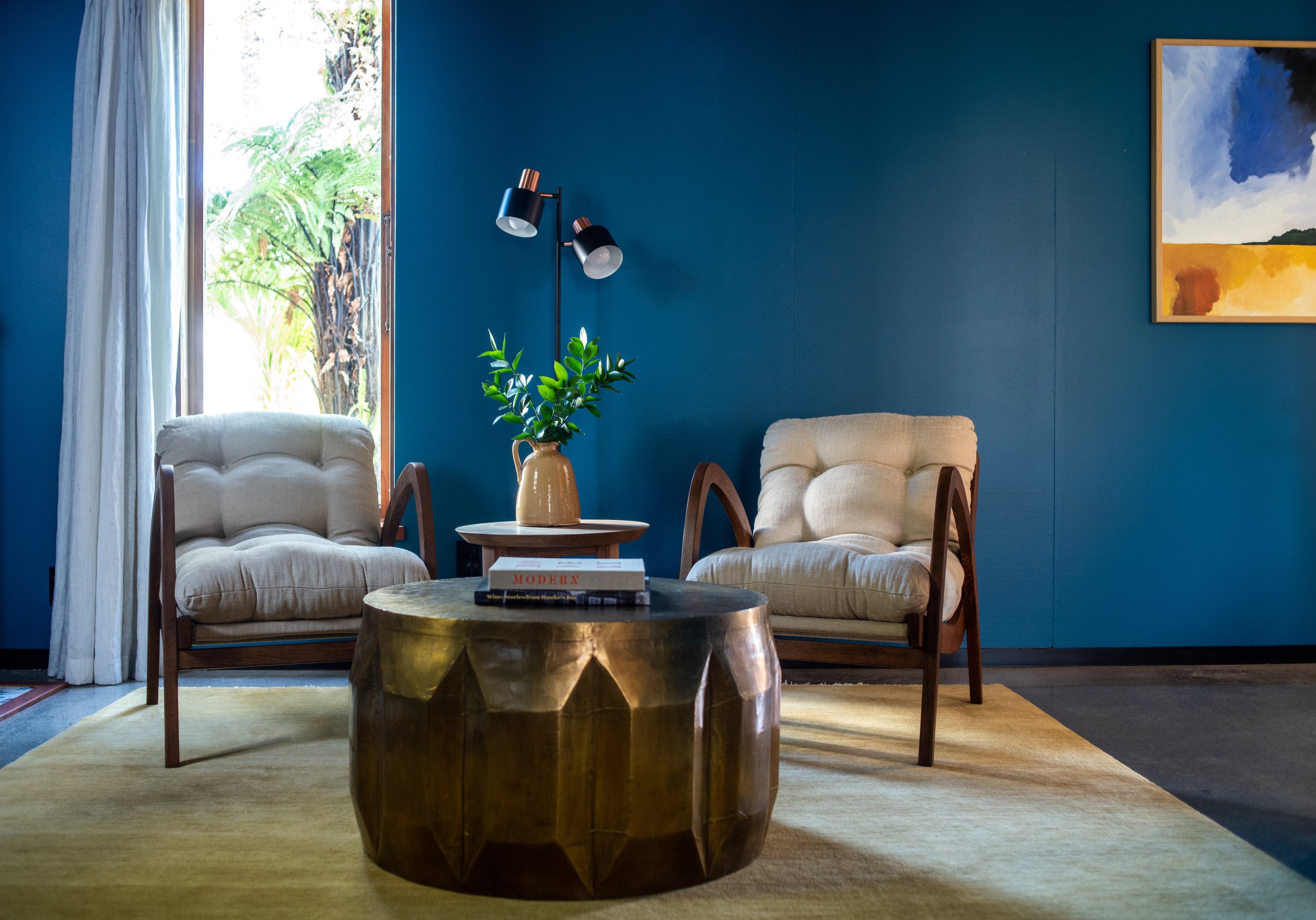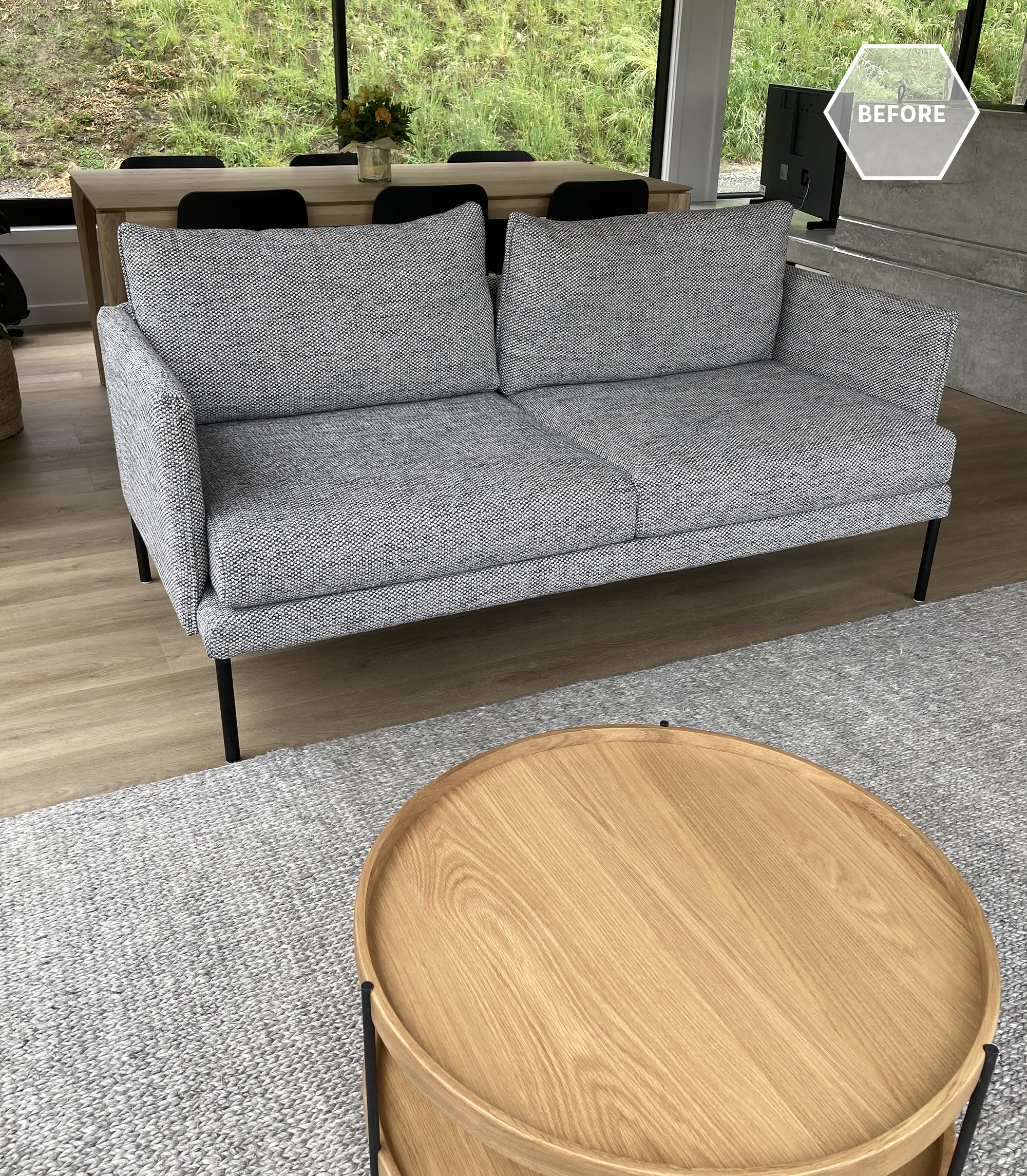We recently appeared in the first issue of Bay Buzz for 2023 which was all about ‘refresh and renew’. It’s packed with great advice from many experts on how to refresh and renew your mind, body, career, business and home, as well as the planet. We highly recommend picking up a copy to read all about it.
The new year is a brilliant time for new beginnings and a new, fresh look for your home. We love transforming our clients’ homes and seeing the positive effect it has on them, their family and their lifestyle. We wanted to share with you some of the tips and advice we gave Bay Buzz (plus a few extra) to make changes in your home that don’t require a big, expensive renovation but can make the world of difference.
LAYOUT & FLOW : :
We always recommend starting your design process with a really good edit. Take everything out of the room except for the large furniture pieces and look at it with fresh eyes. Are you happy with the arrangement, does it have good flow? If not, try moving furniture around. If possible move furniture away from the walls. It always surprises us how many people push all their furniture to the edge of the room and have their coffee table floating in the middle out of reach and disconnected, or the seating is too far apart to function socially. If your room is large enough, try pulling your furniture in to create cosy, social settings. It might take a few moves before you get it right, and this process may also highlight areas that are lacking or need changing. For example, you may need a bigger coffee table, or to add side tables... That’s ok, this is all part of the process to get the best looking and best functioning room for you.
photo: Florence Charvin
SHOP FROM YOUR HOME : :
Once you’re happy with your furniture layout move onto the decor. Put all of your accessories together in another space, perhaps on the dining table or kitchen bench, and ‘shop’ from your collection. Look at each piece and consider whether you would buy that if you saw it in a shop today. Only put back those pieces you love, and don’t feel you have to put them back in the same place. You may want to move some pieces to another spot or to other rooms in the house. We regularly move pieces around our homes to refresh each space.
photo: Florence Charvin
Create groupings with your items. We like to put odd numbers of items together - 3, 5, sometimes 7 or 9. But three seems to be the magic number to keep your eye moving for a more interesting visual experience. Another way to create interest is to have a mix of shape, size and texture. Experiment and play around, there is a real skill to styling and you’ll get better the more you do it.
photo: Florence Charvin
Books are a favourite tool of ours. We use them as plinths to ground and elevate smaller objects. They also add an element of design and reflect your interests. Look for books about things you love, but also keep in mind the colour of the book and the graphic nature of the spine and cover and how that will work in your room. Sometimes the colour of the hardback book beneath the jacket can be quite different giving you two options in the one book.
photo: Florence Charvin
FILL THE GAPS : :
If there are any gaps after the process of shopping from your home, you now have specific pieces you can look for, so you can shop with purpose. We love that final layer in a home, it’s the one that adds your personality. Keep scale in mind. Large-scale pieces like a large lamp, balanced with a large vase add drama and interest and create a less cluttered look than a lot of tiny pieces would. We try not to have any decor pieces smaller than an orange, which is a good rule to remember. Often larger pieces make a space feel more luxurious and expensive. Give it a try.
photo: Florence Charvin
PAINT : :
Without a doubt painting your room is the least expensive way to create impact. Look at existing pieces in your room like furniture, art, curtains and flooring and choose a colour that will be harmonious. We’ll often pull the paint colour out from one used in a piece of art or the rug.
We’re not fans of the feature wall, it’s the quickest way to make your room look dated. Instead we encourage you to go for it and paint your entire room. Don’t forget the trims and ceiling, we’ll often paint them a fresh white, but on occasion we’ll paint the trims, and even the ceiling, the same colour as the walls. If done right it looks incredible and is especially effective in media rooms and powder rooms to create a cocooning feel.
photo: Florence Charvin
ELEVATE YOUR WALLS : :
We love to use wall paneling to elevate a room and add architectural detail in an otherwise plain room. There are lots of different styles to choose from - v-groove, box moulding, board & batten, wainscoting. The style of your home will dictate which style of panelling you choose. If you’re handy with the tools you could apply the panelling yourself, otherwise talk to your local builder or handyman.
photo: Florence Charvin
We used a chunky box moulding in Dael’s media room (above) in her 1940’s home; and a finer, more subtle panelling for our clients’ character villa (below).
photo: Florence Charvin
UPDATE YOUR HANDLES : :
It’s amazing what a difference an updated handle can make in your kitchen, wardrobe, dresser etc. Knobs are easy to replace as there is only one hole, but if you have a D handle measure the distance between the two centre holes and look for new handles with the same centre handle distance. This will save you having to fill holes if the new handles are a different size.
photo: Florence Charvin
Overhead cupboards in the kitchen can sometimes look more contemporary if you take the handles off completely, fill, sand and paint them and add a push-to-open mechanism on the inside.
photo: Florence Charvin
INVEST IN NEW LIGHTING : :
Replacing old pendants and lamp shades can change the look of a room quite dramatically. If possible add dimmers to your lights so you can create different ambience for different situations. Make sure to hang your pendants at the right height. This will be dependant on factors such as the scale of your light and the height of your ceilings. Kitchen pendants will often be hung 70-80cm above the bench, and over a dining table we’ll start with 75cm higher then your table top. Each space will be slightly different, we use our eye to get it just right, but these are good measurements to start from.
photo: Florence Charvin
INVEST IN A RUG : :
The right rug can totally transform a room, but the key is to get the right size. Don’t get a tiny rug that your coffee table fits on but nothing else. This is the quickest way to make your room look too small and cheap. The golden rule is that the front feet of all of your chairs and sofas sit on the rug. If all of the legs fit on, even better, this will make your room look really spacious.
photo: Florence Charvin
Under your dining table the rug needs to be large enough to pull the chairs back without them falling off the rug. Yes the larger the rug, the larger the price tag, but it’s something we would recommend getting right. If a hand knotted wool rug is outside of your budget, start with a large jute rug.
photo: Florence Charvin
I hope you found some advice that you can apply to your own home. We’d love to hear about it if you did - feel free to DM us on Instagram. And if you’d like our help with your interior design journey, whether that’s a new build, or renovation, or just sourcing new furniture, get in touch anytime.



















