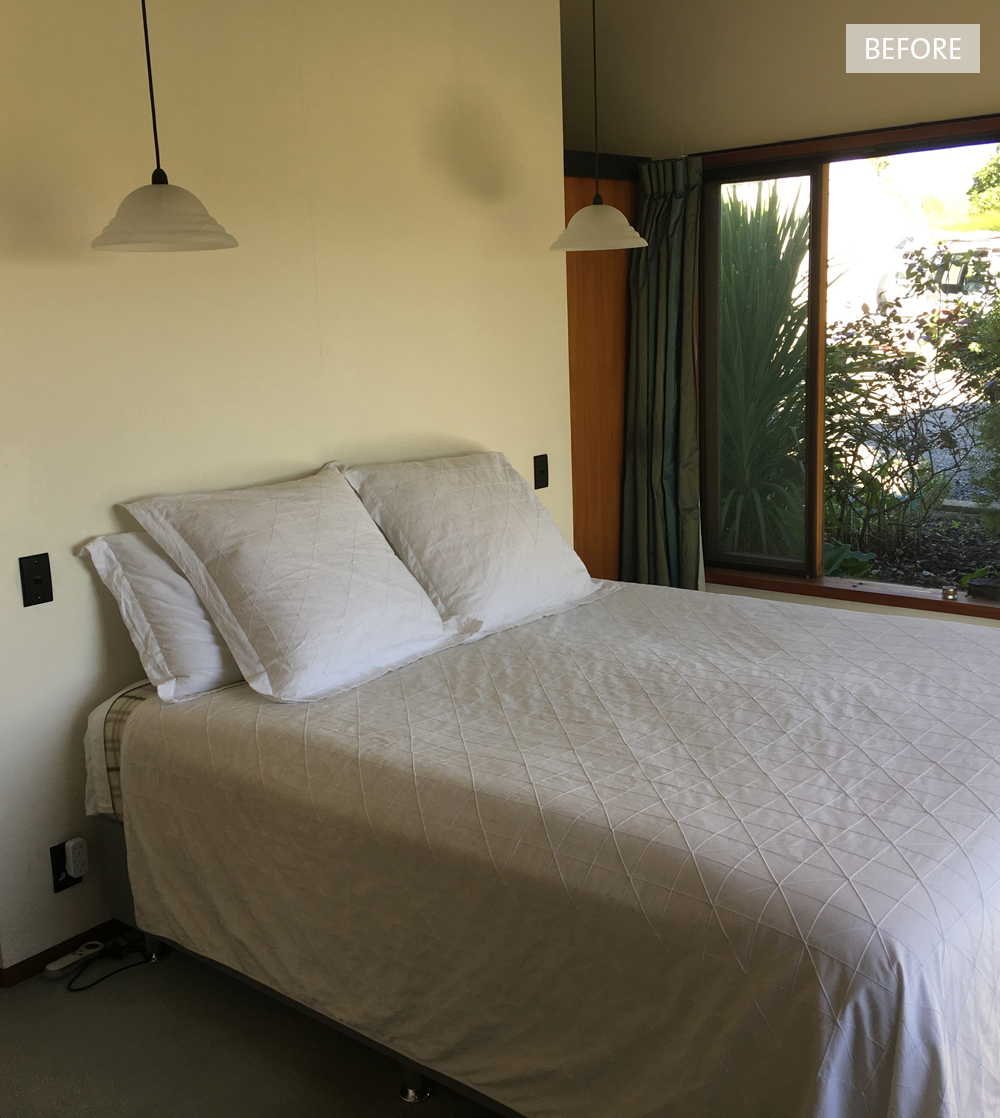We’re starting 2019 with one of our “Favourite Space” blog posts, where we introduce you to another one of our clever and creative friends, and show you the space they most love to hang out in. Last year we had a meeting with Hayden Borrie after several people suggested we should meet. And they were so right… you see, Hayden is this super talented guy with an engineering and design background, and he was busy developing a range of beautiful products suitable for both residential and commercial environments. It wasn’t long after our first meeting that we employed his services to help us create a stunning black steel shower frame for a client of ours (we hope to have photos of this soon for our portfolio). Since then we’ve worked on other projects with Hayden and look forward to many more.
photo: Florence Charvin
For this shoot Dael and I headed out to Hayden’s home with our photographer Florence in tow to photograph his family room. Hayden shares his home in the Esk Hills with his wife, Megan and their two children Roman, 6 yrs, and Fern, 3 yrs. Hayden and Megan bought the section after returning from London, and proceeded to do a huge amount of work on it themselves. They hired architect, Andrew Young, and local construction firm, Robinson Built, but also had a lot of input into the design process. Megan managed the project and all the tradies, and the couple designed the kitchen, installing the island bench themselves, as well as tackling all of the painting and landscaping.
photo: Florence Charvin
Hayden’s range of self-designed shelving and storage is called smpl. - born out of the desire to create a shelving system for his own home. Longevity was an important factor so they are built to last with powdercoated steel frames and shelves; and wanting a sense of cohesiveness throughout his home, the range also includes bathroom accessories.
photo: Florence Charvin
photo: Florence Charvin
Not restricted to residential, the smpl. range is great for commercial settings as well. Hayden designed and installed the shelving at our favourite local coffee establishment, Crazy Good (see below).
photo: Florence Charvin
Right Hayden, time for a few questions so we can get to know you a bit better…
B+B - What is your favourite space?
HB - It’s what we call our 'family' room, but it’s really just all one big space including the family room, kitchen, dining and lounge.
photo: Florence Charvin
What do you love most about your space?
The 'openness' of the view out to the north west, while being hunkered into the hill to the east; and it feels like the heart of the house.
photo: Florence Charvin
What do you love about what you’ve created for Crazy Good?
Modularity and 'the system' (you'll probably hear me say that a lot). It's going to need a bit of customer learning, but the system in CG would equally be at home in a commercial environment or residential housing.
photo: Florence Charvin
What’s your favourite time if the day?
Late evening. That's when the gears start turning, and can easily go into the wee smalls :) No distractions (I love my family, really), and you can just get on with it.
Who or what inspires you?
Simplifying unnecessarily complicated products and processes. I’m not a big fan of superfluous details, rather I prefer basic 'functional aesthetics'. I love modularity and re-use of components through a design.
George Nelson would be one of my main influences. He's one of the originators of American Modernism, and I love the simplicity in his products, particularly during his time at Herman Miller. Yes, he may have taken credit for a few too many designs of others (!), but there's no doubt he pushed design into places it hadn't been before.
photo: Florence Charvin
What are you reading/listening to?
I’ve been listening to 'The Roots' lately for designing, and 'Royal Blood' for hard work! Reading even for fun is usually pretty technical. :)
Sweet or savoury?
Definitely savoury!
Favourite drink?
Pour-over Chemex coffee, black.
photo: Florence Charvin
Favourite item you own?
My Chemex pour-over 6 cup. I like the precise process of it, and that it’s the same every single time.
photo: Florence Charvin
What are your goals for 2019?
To develop my smpl. product range further, and to continue to provide 'fresh' solutions for custom interiors (mainly from a manufacturing perspective).
Oh and do more mountain biking and fishing!
photo: Florence Charvin














