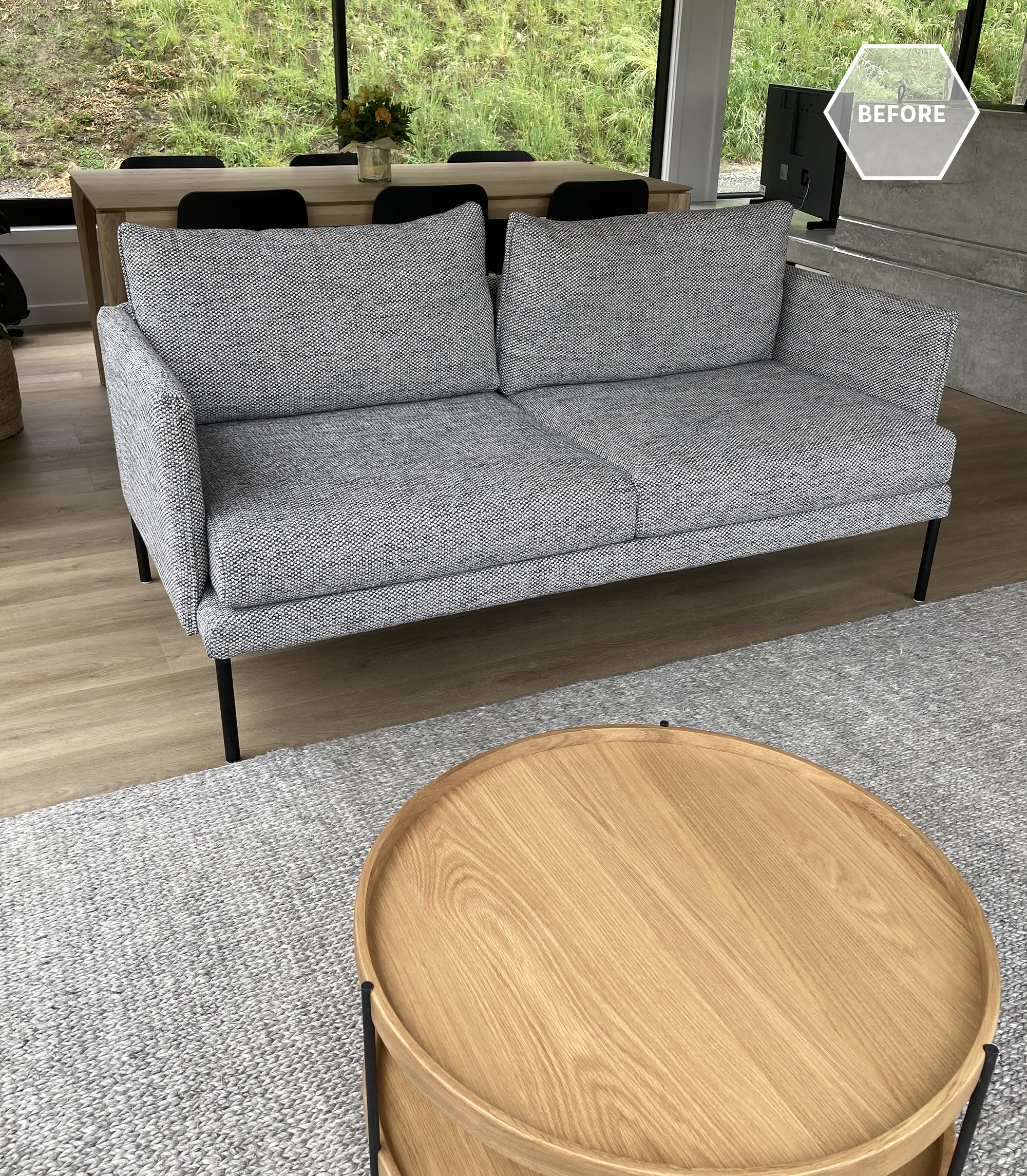Sometimes a client will come to us for a colour consult, which then organically grows into a much bigger project. That’s what happened when we worked on this super cool home by Don Pitt Design. Our clients, Dana and Maia, with their two gorgeous kids (one who arrived mid way through this project), wanted their home to be calm and restorative. It had to be practical for their family that includes two dogs as well as the two kids, welcoming to their friends and whanau who they like to entertain, and a sanctuary to retreat to after a busy day.
photo: Florence Charvin
Once we had selected paint colours for outside and in, Dana came to us for help choosing rugs and coffee tables for the two living areas. The existing sofa in one living area wasn’t proving very practical either, so we chose a custom sofa that would suit the style of the house and covered it in an amazing fabric with a built-in stain resistant technology. We then added custom made Bibby + Brady cushions.
photo: Florence Charvin
photo: Florence Charvin
photo: Florence Charvin
We love the concrete fire surround and window ledge that Don Pitt designed. It creates a divide between the two living areas, helping to zone them, and the window ledge doubles as a place to perch. The Samsung “The Frame” TV sits nicely to the side of the fireplace, looking like a piece of art when not in use.
photo: Florence Charvin
photo: Florence Charvin
The oak dining table and black stained chairs have strong, clean lines with subtle design detail that complement the home
photo: Florence Charvin
Dana and Maia had chosen the two sofas in the second living room and they still looked great, but the rug was very similar in colour, so we moved that to one of the bedrooms and replaced it with a rug that introduced a subtle pattern and contrast. We added a custom made round ottoman to nestle with the oak coffee table we’d chosen, and made some more custom cushions. We even sourced some pieces that look great but are child-friendly, as the ottoman and coffee table are at the perfect height for toddlers.
photo: Florence Charvin
The little powder room was designed by Don Pitt, but we sourced some accessories to take it to the next level. The little in-set wooden shelf is the perfect place for a few “pretties”.
photo: Florence Charvin
The hallway leading to the bedrooms is one of our favourite features in the home. One side of the hall has large floor to ceiling windows to let in light and give it a luxurious, spacial feel. The other side has large floor to ceiling sliding doors to each bedroom that can be left open, or closed for privacy and quiet. The doors are such a beautiful, dramatic feature - open or closed.
photo: Florence Charvin
We had beautiful linen curtains made for the bedrooms that hung from an almost invisible track in the ceiling. In the primary bedroom they wrapped around one corner for additional texture and softness. We designed each bedroom and wanted the primary bedroom to feel extra special, creating that luxury retreat for the hard-working parents.
Dana had already chosen the duvet cover, but we elevated the room by adding the custom made headboard that we designed, along with a linen quilt, Euro pillows, a Bibby + Brady lumbar cushion, oak bedsides, elegant lamps, the oak bench seat, and a stunning piece of art by Rakai Karaitiana.
photo: Florence Charvin
photo: Florence Charvin
photo: Florence Charvin
photo: Florence Charvin
The middle bedroom needed to be flexible so that most of the time it was a child’s bedroom, but sometimes the two single beds could be pushed together to make a king bed for guests.
photo: Florence Charvin
There’s a built-in wardrobe on one side of the room but additional drawers were needed. To keep it clean and cohesive we matched the tallboy to the bedside table, and added height to the table with a bedside lamp in mossy green. The print on the wall is another favourite by Rakai Karaitiana.
photo: Florence Charvin
The last bedroom needed a solution for when the children were sharing the room, so we added the cutest set of bunk beds leaving room for a large bookshelf and some room to play.
photo: Florence Charvin
We chose white wooden shutters for the narrow, high window. They look clean and smart, let plenty of light in but can also be closed up tight at bedtime.
photo: Florence Charvin
photo: Florence Charvin
photo: Florence Charvin
Thank you so much Dana and Maia for allowing us to share your amazing home, and for being the coolest clients ever! You were a pleasure to work with, we know you love your home as much as we do, and we hope you have many, many happy days in it.





